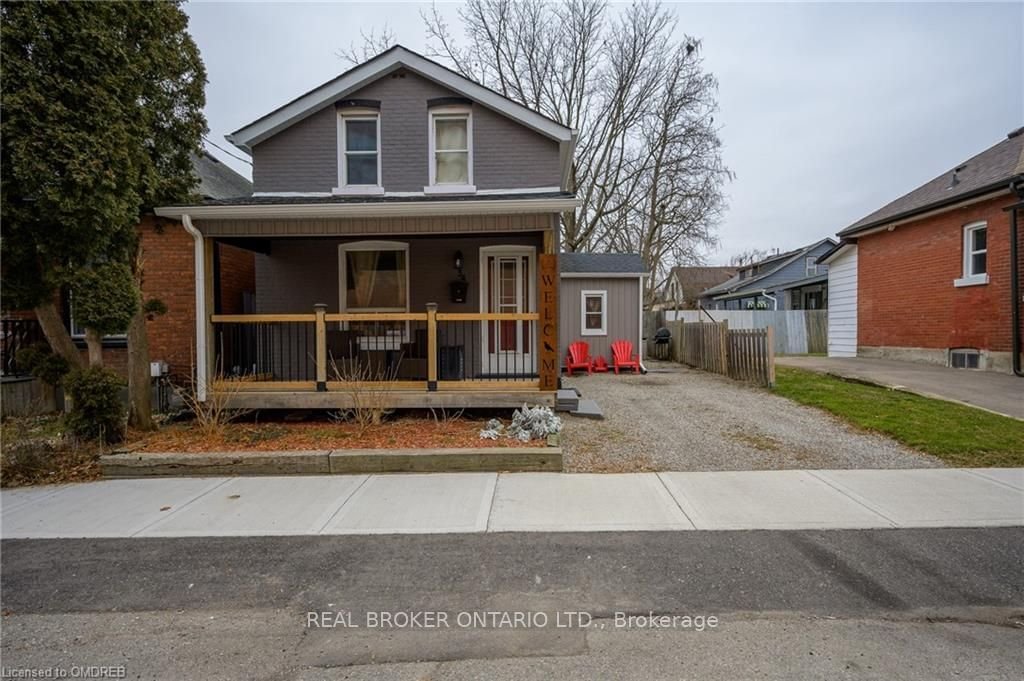$399,900
$***,***
3+2-Bed
2-Bath
1100-1500 Sq. ft
Listed on 2/8/24
Listed by REAL BROKER ONTARIO LTD.
ATTN BUYERS-Charming DETACHED 4-bdrm + Den, 2-bth's home, reno'd to meet your every need. The main flr unfolds into an O/C liv/din area, great for fam gatherings. The kit dazzles w/new flring, modern cabinets offering stge, a stylish bksplash, elegant stone counter's, & ss appl's. Venture upstairs to find 3 generously sized bdrms. The bsmt transformation introduces a lrg primary bdrm w/an ensuite, + an extra room ideal for a den/hm office. Significant upgd's incl a new furnace, AC, HWT, & flring throughout. Enhanced insulation, a refreshed roof, soffits, eaves, & fascia, along w/updated plumbing & elec syst, & new exterior paint/siding. Enjoy leisure moments on the covered frnt porch or take advantage of nearby parks/trails. This hm is a true testament to value & readiness for move-in. Location Perks: Situated conveniently close to parks, sch's, + walking trails, this home promises a blend of comfort & accessibility. Seize this exceptional chance to own a beautifully reno'd hm.
Sump Pump, Upgraded Insulation, Water Heater
X8053916
Detached, 1 1/2 Storey
1100-1500
6+3
3+2
2
1
100+
Central Air
Finished, Full
N
Brick, Vinyl Siding
Forced Air
N
$1,592.00 (2023)
< .50 Acres
45.20x34.20 (Feet)
